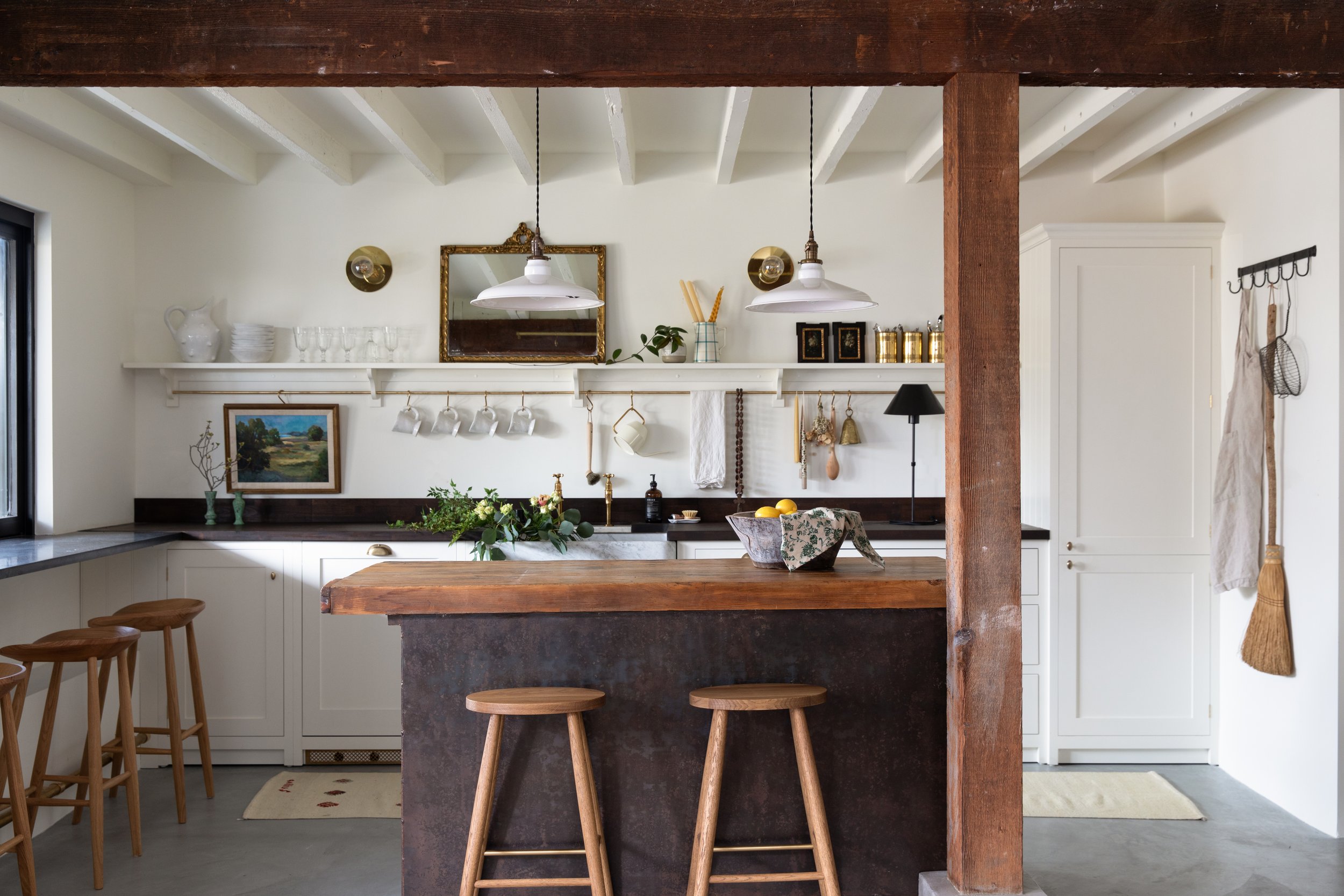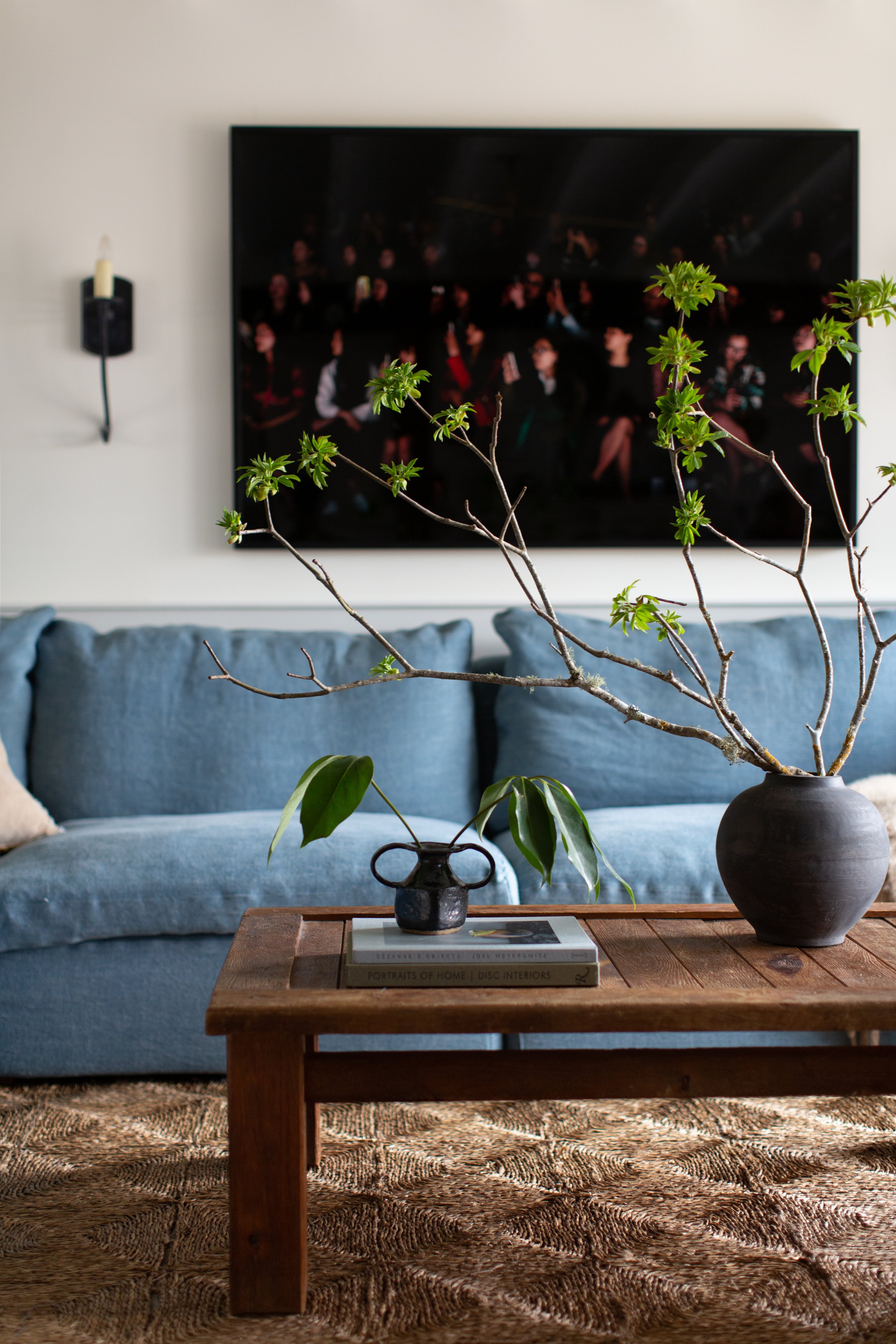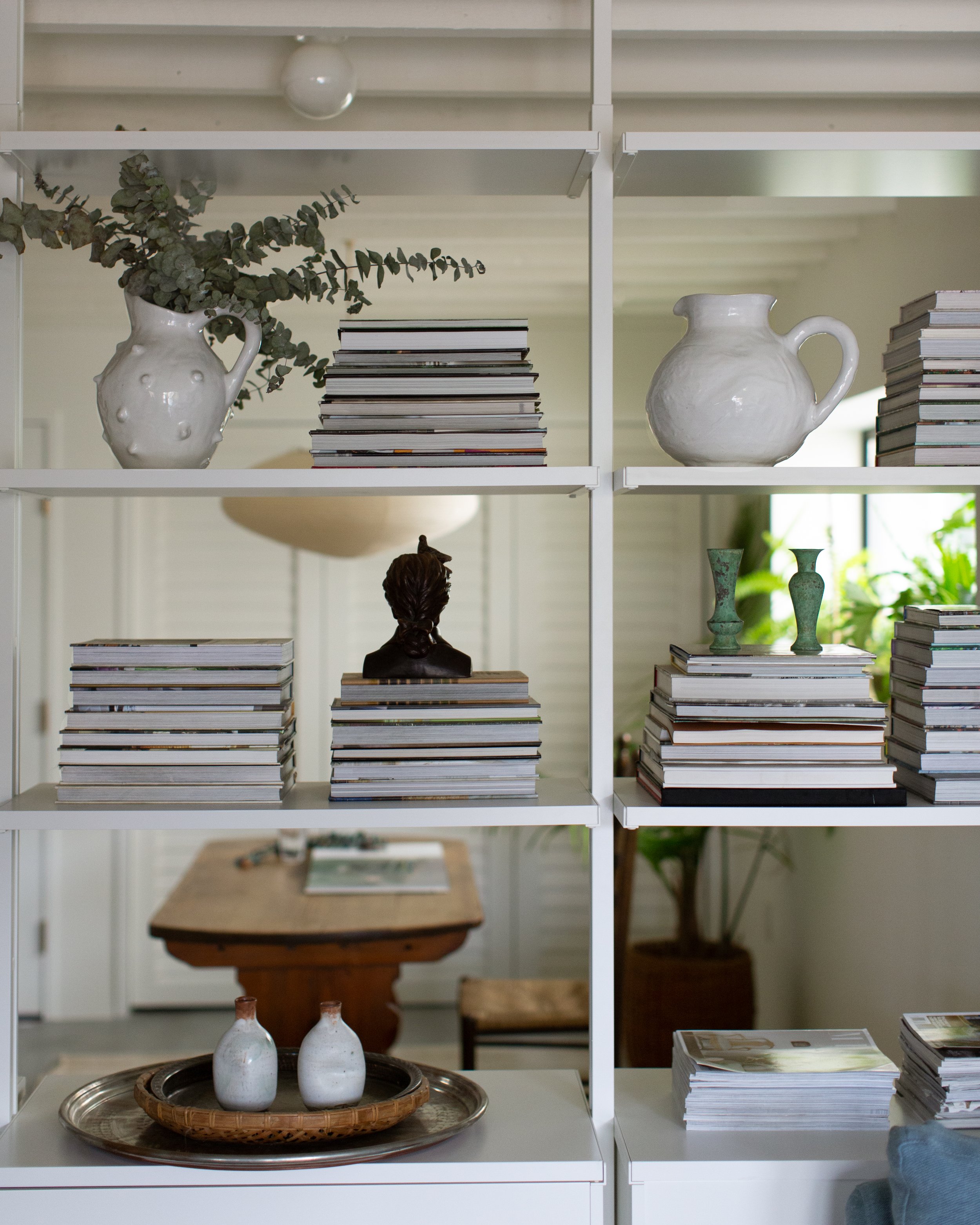
Outer Sunset Conversion
San Francisco, CA
OVERVIEW
This project transforms a former garage into an expanded kitchen and indoor-outdoor gathering space. A new bi-fold door and counter-height pass-through window open directly to the rear garden, creating a fluid connection between inside and out, including counter seating on both sides of the threshold.
The design addresses a long, narrow floor plate by drawing natural light deep into the interior—something previously unavailable in the original structure. While the main space embraces openness and daylight, the windowless bathroom leans into the darkness, featuring a moody atmosphere and a salvaged concrete sink that anchors the space with texture and weight.
Compact and intentional, the project elevates what was once a leftover structure into a generous and connected living space.



“They did a great job on this garage reno in San Francisco.”
— Zach Klein, Dwell CEO via Twitter
Role: Architect
Size: 900 sf
Interior Design: Innen Studio
Structural Engineer: 3DSE
Builder: Cogent Construction
Photography: Bess Friday
Year: 2022-2023










