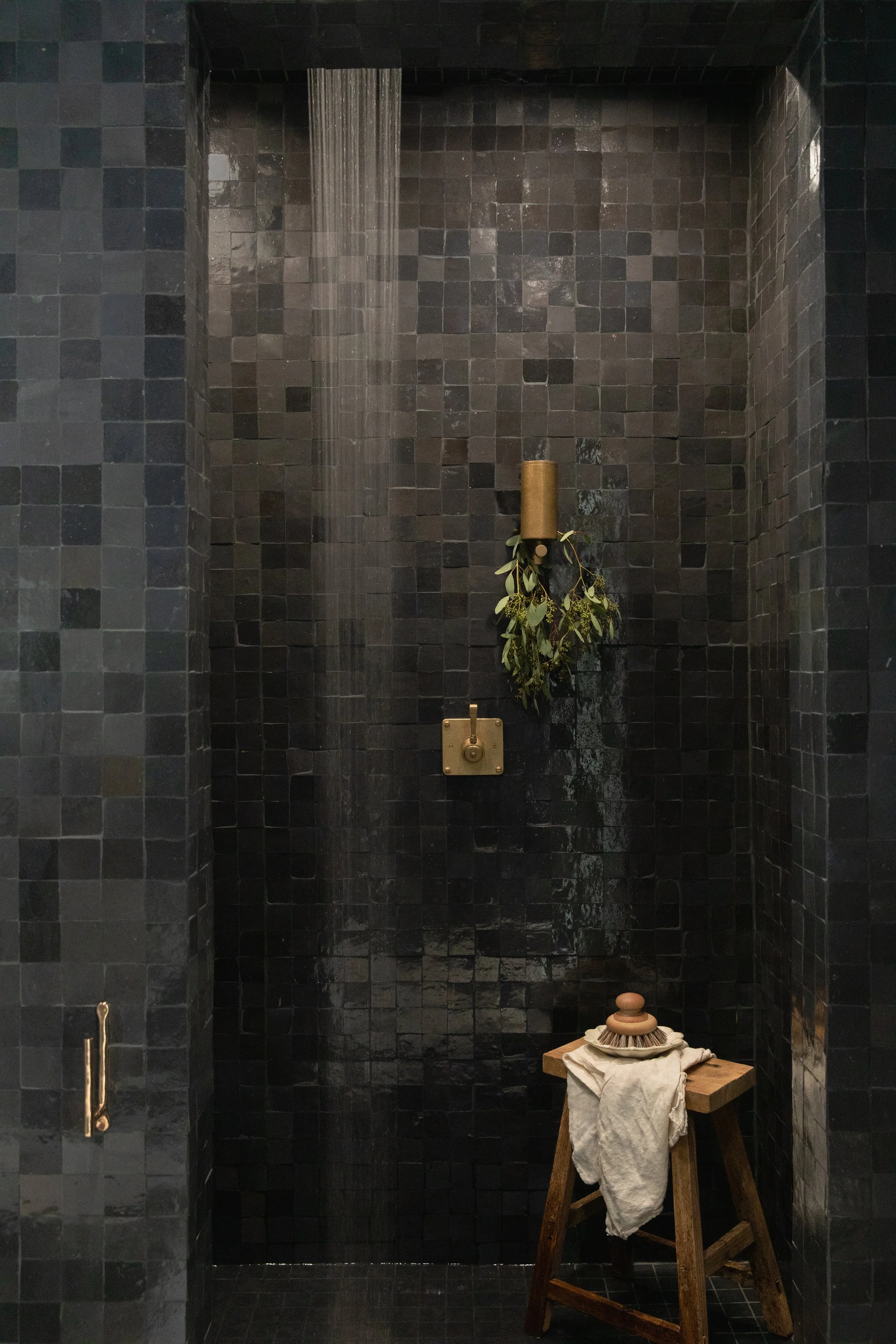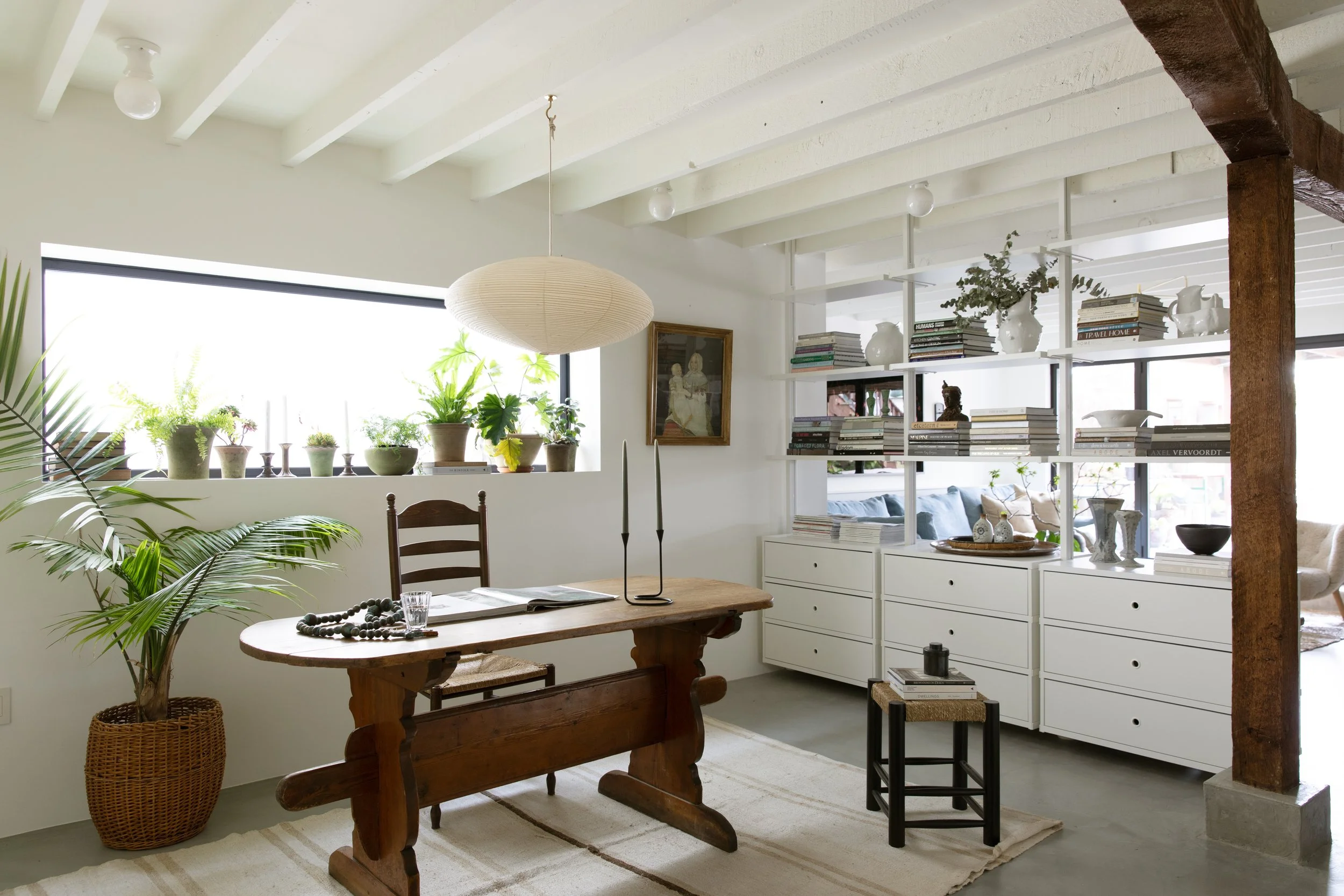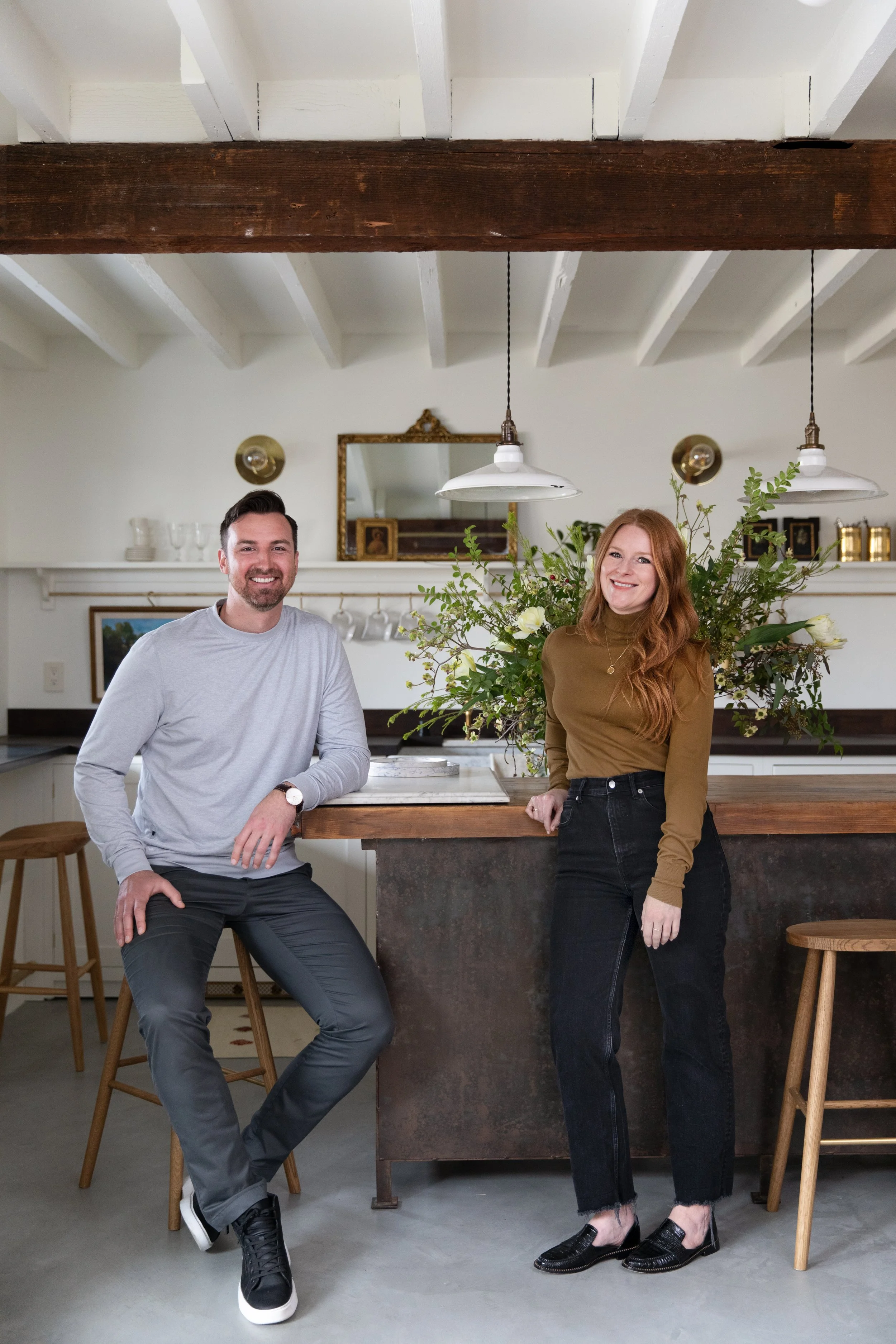San Francisco Addition
This townhome renovation turns an existing garage space into a light-filled ADU. Designed partially around the client’s existing FF&E collection, the project aims to create a modern farmhouse aesthetic and features a large bi-fold door and window pairing to open the room directly to the exterior, including a dining nook that allows for indoor/outdoor dining.
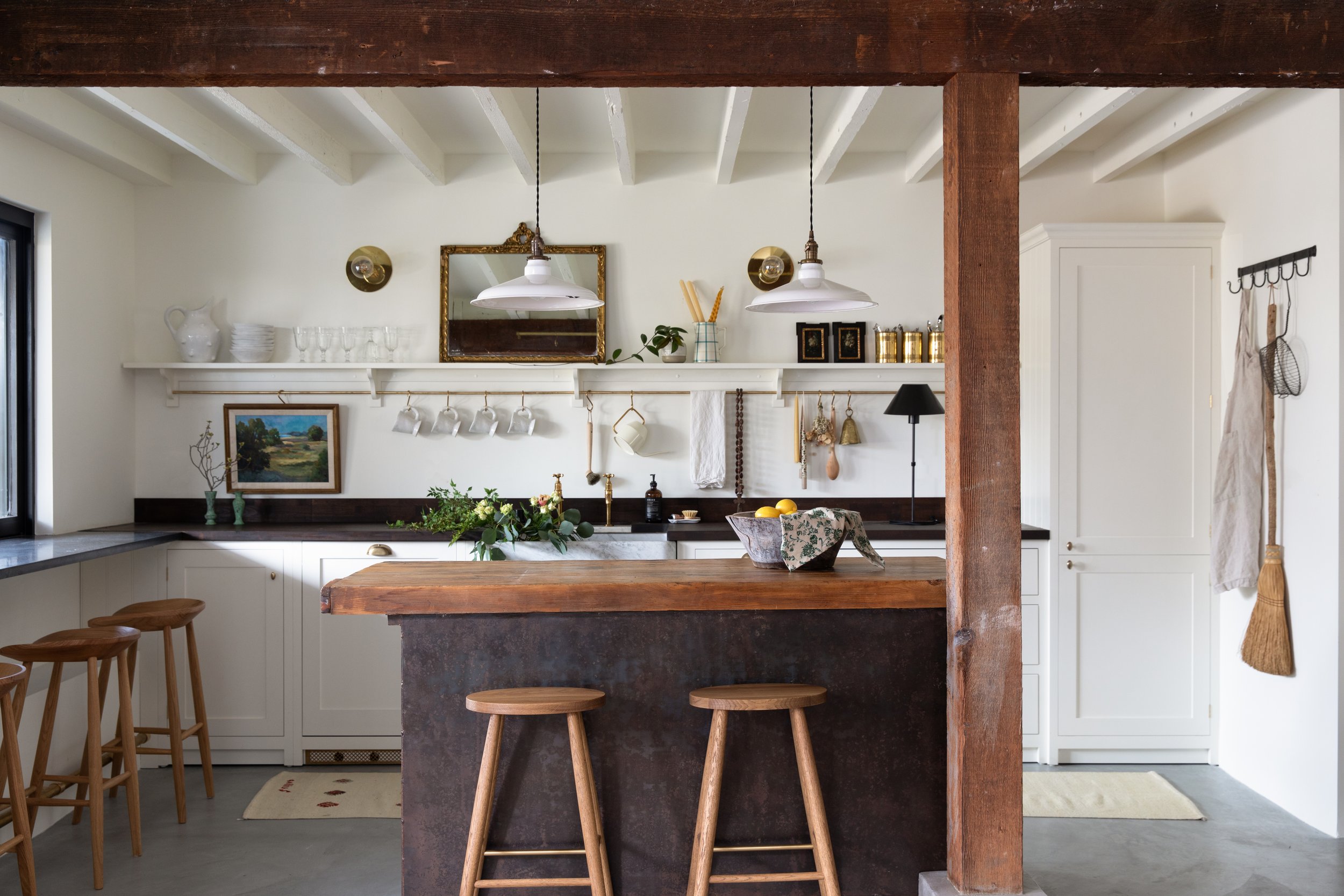
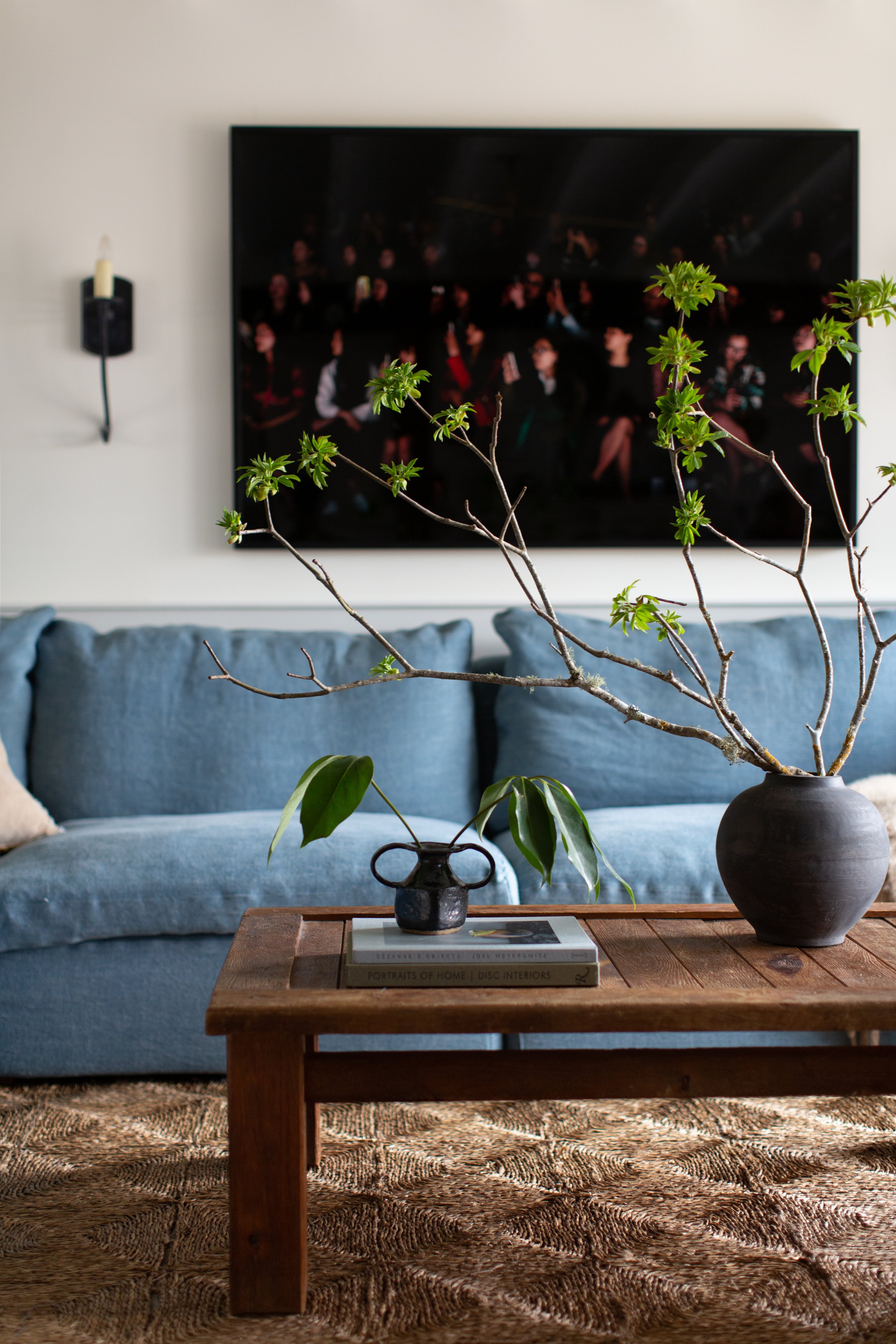
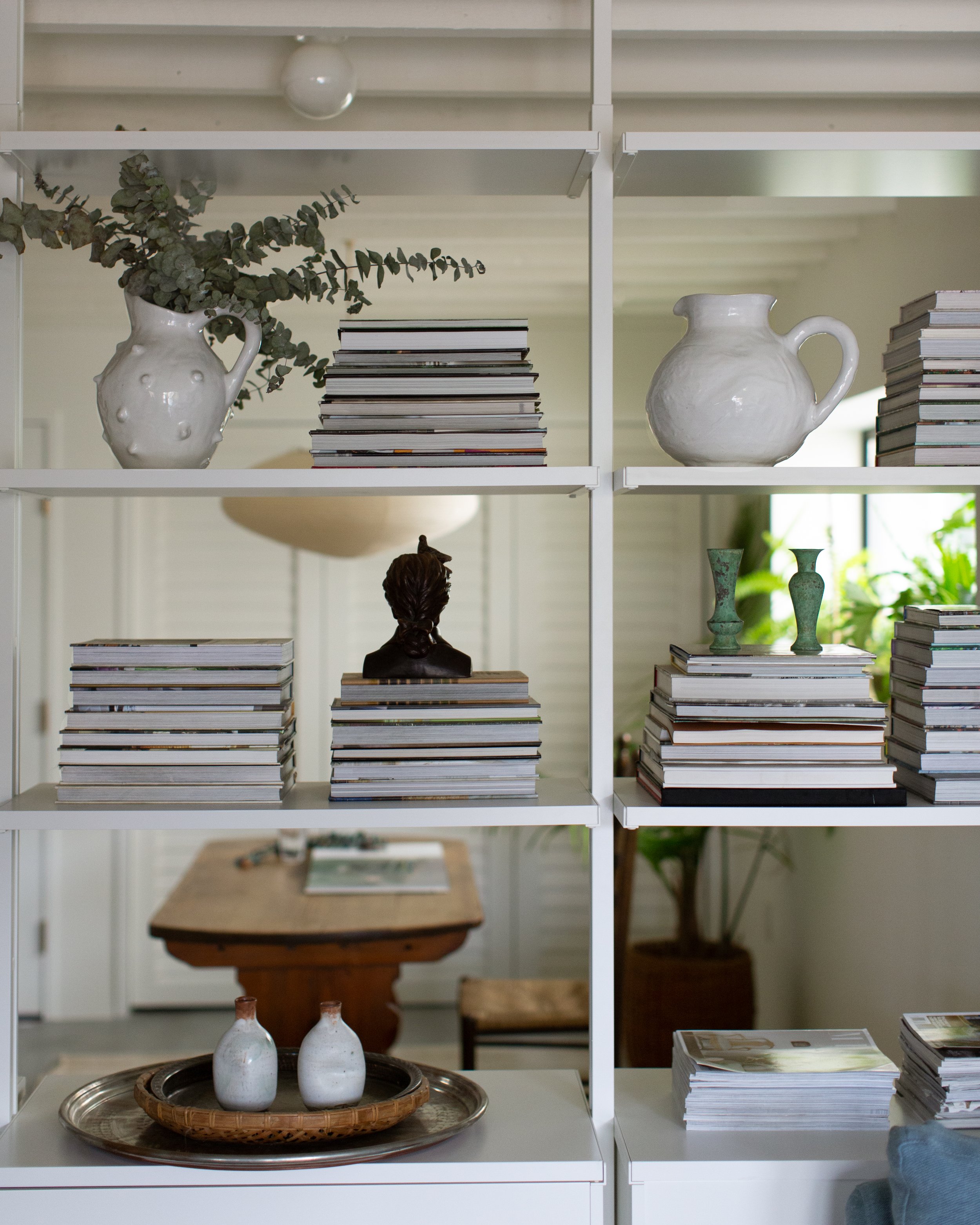
“They did a great job on this garage reno in San Francisco.”
— Zach Klein, Dwell CEO via Twitter
Role: Architect
Interior Designer: Innen Studio
Structural Engineer: 3DSE
Builder: Cogent Construction
Year: 2022
Photography: Bess Friday





